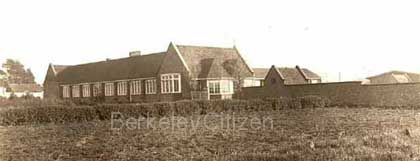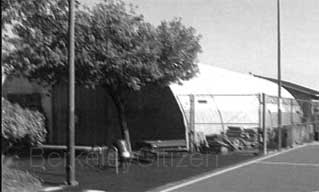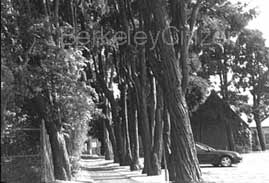
Walter H. Ratcliff
Berkeley Landmark Description
|
|
B. Ratcliff Building (front)
The original section of the building was built in 1916, enlarged in 1953, and modified again in 1965-66. The office area on the northwest corner is approximately 1,100 sq. ft. This is a class "C" brick building with concrete floors in the unfinished areas, and macadam floors in the truck stalls. The building has brick walls with ornamental buttresses, brick columns, and wood sash windows. The roof is a gable type on wooden trusses with sheathing and composition shingle coverings. The building has a plywood and sheet rock interior.
The original dimensions, as set forth by contract, consisted of a storeroom and sheds totaling 10 bays.(2) The structure has a wood-constructed mezzanine for storage. It varies in size, and it is not believed to be part of the original construction. The Ratcliff building has clearly undergone at least five separate and distinct additions as well as many more small modifications during the past 86 years. Unfortunately, City building records are incomplete and afford little accurate information about actual dates of construction.
Interior courtyard of Ratcliff building
C. Vehicle Maintenance Building
The main portion of the shop was built in 1930,(3) and underwent a major addition (3,100 sq. ft.) in 1960. Originally, there was a small office in the northeast corner of the building and an oil room/tank in the northwest corner. Dimensions: 62 ft. x 144 ft. = 9,052 sq. ft. This is a single story steel-framed building. Exterior walls are of brick, 4 ft. high, with brick-faced columns, steel window sash and wooden purlins. The building has concrete floors and composition roof covering.
D. Quonset
Quonset hut at Corporation Yard
The Quonset was constructed in 1947 and used as warehouse and work area.(4) It is not known where the structure was acquired, but it is believed to be left over from WWII. The dimensions are 41 ft. x 100 ft. = 4100 sq. ft. This steel building has a 5-inch concrete floor, and Quonset sides and roof. It also has a heavy wood-framed mezzanine floor 41 ft. x 32 ft. and a 14 ft. x 31 ft. finished area within the warehouse. (2,566 sq. ft. total)E. Cedar Trees
Double row of cedar trees at Corporation Yard
It is estimated that the cedar trees were planted by the City along the extreme NE edge of the property nearly 80 years ago. Today this area is used as a parking lot. The trees were lined on one side of a walkway leading to the back corner of the Ratcliff building and side entrance, apparently to screen and enhance the facility. The trees' placement may have been for a windbreak.
All Rights Reserved




